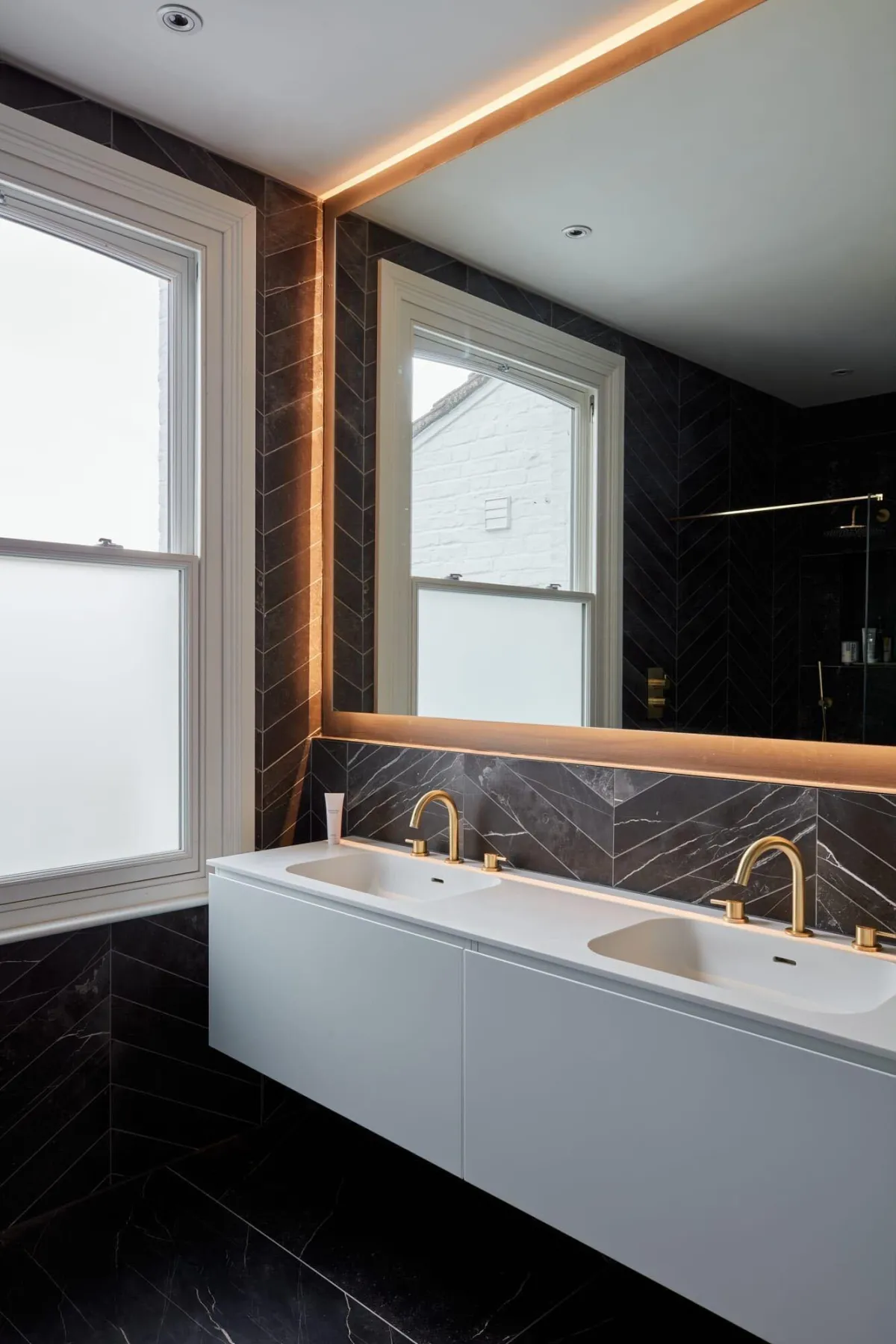


1Phone Number: 0808 506 4157
Call Now! 📞 +44 07747 960594
Call Now! 📞 +44 07747 960594
Company Est. 2010
600+ Projects Completed
All Work Guaranteed
Family Business
Get Your Free Roofing Quote Above!
Fill Out A Few Questions & We Will Provide You
A Bespoke Patio or Driveway Quote! 👇
115 Church Street, Weybridge, KT13 8NA


Your Trusted Partner For Premier Home Construction
We specialise in high value home extensions
and full refurbishments in London and Surrey.
115 Years Of Experience
1100% Bespoke Designs & Planning
1Insurance Backed Deposit & Warranty

Schedule A Free, No Obligation
Property Survey & Quote!
Step 1: Complete This Short Survey 👇




SERVING GREATER LONDON,
SURREY & BERKSHIRE
WHY HOMEOWNERS CHOOSE BNS...
Have you worked with many London builders? We have—and too often, great service and quality aren’t their priorities.
But your home isn’t just another project. It’s your biggest investment, your sanctuary, the place you’ve built memories and deserve perfection—no exceptions.
BNS Construction Ltd was established in 2017 by founding director Ben Stenaj. His objective is to provide a building service that combines exceptional construction skills with professional and honest customer service.

RECENT PROJECTS
At BNS Construction, we are dedicated to delivering high-quality construction projects that stand the test of time. With our expertise and commitment to excellence, we ensure that every project we undertake reflects our passion for craftsmanship and durability.
LANGLEY EXTENSION
Ground floor rear extension with a full internal renovation of a 3-bedroom and bathroom property.
"We had a very positive overall experience, with the lovely Ben & Sophie who run a tight ship at BNS Construction"
ETON REFURBISHMENT
Ground Floor Rear Extension, Double Storey Side Extension, Loft Conversion with Complete Internal Renovation and Structural Alterations.
"Not only was our project completed on time, but the quality of workmanship was second to none. The entire team was professional, hardworking, and respectful."
FAQs
Do I need planning permission for an extension?
Under current UK Government regulations, a ground floor extension is permitted without the need of planning permission providing the proposed rear extension is no longer than 4m or 6m (or between 6m and 8m for a detached property) out from the original property and the same width as the original property. Side extensions need to be no more than ½ the width of the original property and only single storey in order for it to fall within the Permitted Development Rights. However, we always recommend contacting your local council to confirm permission for any changes you make to your property.
How long does an extension take to complete?
Depending on the size and if it is a single or double storey, extensions can take between 3-4 months to complete.
Can I live in the property whilst work is being done?
Yes, of course. If you are living in the property, we will create a sealed division between your living area and the construction area to minimise dust, dirt and disturbance. We would work our way in, meaning that we would construct as much as possible externally before joining the new construction with the existing property.
What materials are supplied for a refurbishment?
We supply all the structural materials and 1st fix in relation to the electric and plumbing work. The 2nd fix is usually supplied by the client but fitted by us, as these materials vary in terms of design and price based on personal preference. The same applies to the decorative materials, such as floor and wall tiles, flooring, coving, etc. We do provide trade paint from Dulux, Crown or Johnstone’s, all we ask is for the client to make a colour choice-which can often be the hardest decision to make!
Will the refurbishment be split into stages or completed at the same time?
This depends on which rooms are being renovated, but if you are still living in the property, we will work out a schedule that will ensure you have access to all the amenities you need for as long as possible. You will always be kept informed of what is being done and when, so you can plan your day around the project.
What documentation do I need to start constructing a new build?
In order to start constructing a new build property, full planning permission is required from the local council where all architect drawings and structural calculations have been approved. All amenities will also need to be approved in writing from the relevant suppliers.











